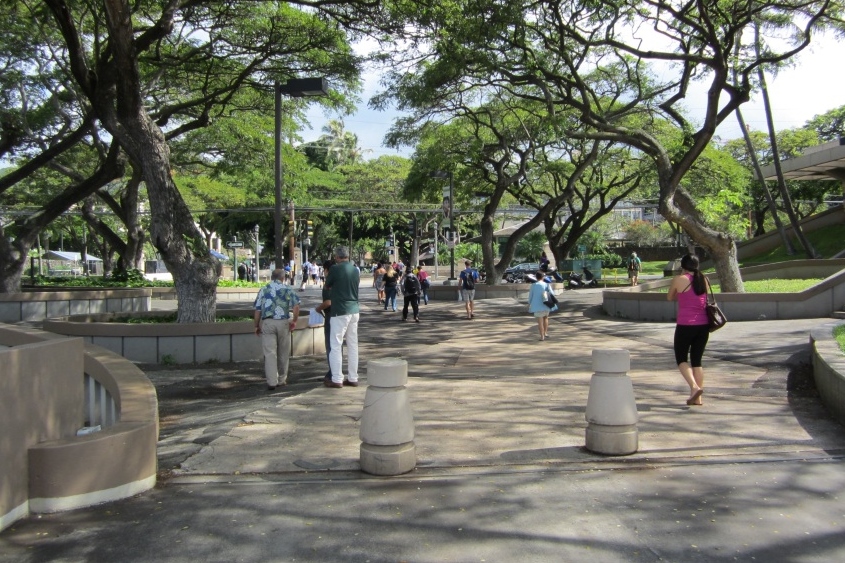
The University of Houston has been making some big plans recently, and this Matt Tresaugue/Chronicle article reviews them:
UH leaders intend to transform the campus with more housing, more restaurants, more shops and other places to be outside the classroom.
The goal, campus leaders said, is to create an environment that attracts the best scholars and encourages them to stick around. [. . .]
The plan also calls for doubling the usable square footage of classroom and office space, replacing parking lots with garages and closing part of Cullen to create a tree-lined pedestrian walkway by 2020.
What’s more, the campus would meld with the surrounding Third Ward while reducing blight and encouraging more retailers to move in. University officials already are talking with private developers about a “town center” with shops and restaurants on both sides of Scott between Holman and Alabama.
Campus leaders do not know how much everything would cost but estimate the first five-year phase at $300 million, and largely at the university’s expense. The redevelopment plan will be a key piece of an upcoming fundraising campaign, officials said.[ . . .]
The new plan would establish five themed precincts on campus, reflecting the “smart growth” trend elsewhere, with dense housing, retail and office space in village configurations.
The interior of the campus would be almost untouched.
To the north, campus leaders envision an arts village with a sculpture garden, outdoor amphitheater, cafes, galleries and housing, including loft apartments, on what are now parking lots.
About 1.6 million square feet of academic buildings and housing for graduate students would be added to the so-called professional precinct, to the east of the campus core.
Another area, the Wheeler precinct, would be devoted to undergraduates, with plans calling for low-rise residence halls to blend with the nearby University Oaks neighborhood.
To the west would be a Robertson Stadium precinct with 1.9 million square feet in new academic buildings, housing and retail near two proposed Metro light rail lines.
The University’s summary of its master plan — with renditions and video — is here.
Despite the story on the ambitious UH master plan, the Chronicle still ignores the more important story about UH.
The University of Houston in many ways is the most remarkable major public university in Texas. Started in 1927 as a junior college, UH grew quickly during its infancy while being endowed entirely with philanthropic contributions from generous Houstonians, which was made all the more remarkable by the fact that, at the same time, Houstonians were also contributing substantial amounts to the Rice University endowment.
Inasmuch as bustling UH did not even become a state university until 1963, UH has received only a fraction of the endowed capital that the state has provided to its two older public university systems, the University of Texas and Texas A&M University.
As a result, UH routinely provides a comparable contribution to Houston and the state as UT and A&M while operating with far less capital than those two institutions, which means that UH provides “more bang for the educational buck” than either UT or A&M.
With the recent expansion of the MD Anderson Library into the centerpiece of the central campus, along with the development of innovative programs such as the Honors College, UH has already become an increasingly attractive choice for Texas students.
Implementation of the master plan is the next logical step in that evolution.
It’s good that the local newspaper is noticing that, but it makes one wonder how much more benefit UH could contribute to Houston and the state if its endowed capital were on par with that of UT or A&M?
That’s a story that needs to be examined, and here’s hoping that the Chronicle eventually tackles it.

*clapping*